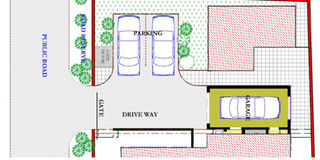Prime
House Planning: Create ample space for your vehicle

Plan of a space suitable for vehicles. Illustration by Eryenyu Julius.
What you need to know:
You want your home to be able to have space for yor motor vehicles too.
There are times when you realize that you have extra space and probably you are wondering how to utilize it. For example, you may build a three bedroom house, but the size of your family at that particular time can only use two bedrooms, and therefore the extra bedroom can be converted or used to serve several other purposes.
Another example is a garage which could be used to serve other purposes in case the owner does not plan to own a car in the near future.
Planning for vehicles is an integral aspect of modern day home planning, and a portion of the overall construction budget will end up on vehicle related facilities, which may be required will be either by law or as good practice. And below are some of these vehicle related facilities.
Drive way; This is a private road (created or maintained by the property developer) that branches off the main public road, and allows you to drive to your plot and park as required.
The parking; This is the space reserved in the plot for car parking, it comes off the drive way and should be enough for the planned Number of Cars to park and allow the occupants to come out comfortably.
Gate
It’s because of Vehicles that we have gates on entrances to our premises, so the Gate has to be wide enough to allow the expected vehicles go through with ease.
Guard house
Also called Gate house or sentry house, are built adjacent to the Gate purposely to shelter the gate man and other security equipment, in most cases the gate man is employed to open and close the gate for the vehicles entering the premises.
Garage
Garages are built to house vehicles, keeping them safe and protected from external weather.
Carport
Unlike Garages, Car ports are roofed structures, with few, short or no walls at all, and are built mainly to provide shade to the cars.
Garage store; these are stores build within the Garage for storing car tools and related equipment.
Others
Other facilities, specifically planned for vehicles include Ramps, Humps, Roundabout and many others.
Dimensions for car facilities
Please note that each planning authority has its own regulations, therefore your architect is in good position to advice.
Drive way
Drive way for single car can be 3metres (9.8feet) to 3.5metres (11.5feet) for two cars to just by pass each other you need about 4Metres (13feet) to 4.8metres (15.7 feet)
Parking
We have different types of parking positions, depending on the available space, there is parking perpendicular (90degrees) to the drive way, there is parking at 45degrees, parking in line (parallel to the drive way). Average parking space for most domestic vehicles is 2.5metres (8.2feet) width and 4.8Metres (15.7feet)
Garage
The average garage ranges between 2.8 to 3.2metres (9.2 to 10.5feet) in width and 4.9 to 6metres (16.1 to 19.7feet)
The illustration shown is a part site plan that shows some of the facilities discussed above.




