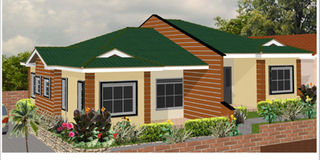Prime
A semi-detached house saves construction costs

A two-bedroomed semi-detached house as indicated in this plan and the artistic impression below is a good way of saving construction costs. Illustration by julius eryenyu jojo.
What you need to know:
Semi-detached houses are a good way of saving construction costs.
A semi-detached house is a setting of two houses one joined to another by a common wall.
Semi-detached houses are good for income generation, especially for the tenants who prefer living in an area with few people. With a semidetached house, you have an option of staying in one unit while you rent out the other.
But all in all, the standard (amenities) at which you put your houses at, the bigger the returns, so take this as another option middle/high class rentals.
The plan shown here is an example of a two-bedroomed semi-detached house but showing only one side.
It consists of the following; a siting room large enough to accommodate a four seat dining table, a dining Area, a kitchen with a pantry.
The kitchen opens to the dining area which gives a feeling of greater space, more also you can have a sliding shutter to close off the kitchen opening in case privacy is required.
It also has two bedrooms with wardrobes. The master bedroom is self-contained and has a bigger wardrobe space.
It has a toilet with a shower and a verandah
It covers a gross area of approximately 78 square metres.
Material estimates
Walls
Approximately 15,000 clay bricks for one house and 28,000 bricks for two joined houses.
Roofing Sheets
Approximately 40 roofing sheets for one house about 80 sheets for two houses.
Floor tiles
Approximately 850 floor tiles.
Please note: The specifications given above are only intended to give a general brief overview of a semi-detached house and should not be taken as final.




