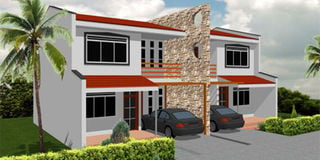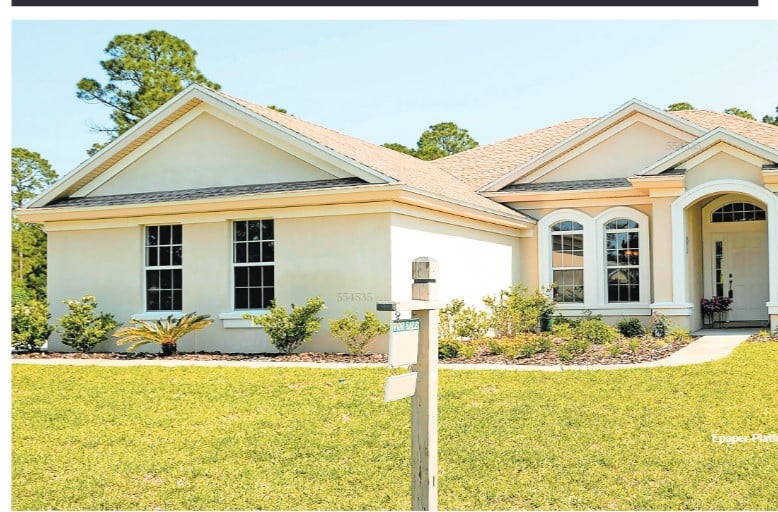Prime
Construct a spacious house in limited space

Although building the storeyed houses illustrated below might be expensive, it will allow you to utilise limited space effectively. Illustrations by Julius Eryenyu Jojo
If you have limited space, the best way of utilising it is by constructing a storeyed house. While it may come with extra costs, it will allow you to have more rooms.
This illustrational plan is of a two bedroom house built with two floors, where the ground floor consists of the sitting room, dining room, kitchen, small maid’s room, and a cloak room. Building this type of house is one way of maximising land usage, and is more suitable for urban areas, where there is land shortage.
While building a storeyed house might be a little expensive because of the material put in the foundation, it is actually the best option you can choose to maximise land usage by having as many houses on your land as possible. It also gives you a better view and being on the upper floors presents you with an advantage of viewing the surrounding, and also enjoying a less obstructed breeze. It also offers much more privacy. When a house has more than one floor, its easier to restrict and monitor access to the upper floors,
However, it also has its downsides like the fact that it is expensive to construct, not favourable to the disabled and the construction period is longer.
But making the house simple enables you to cut on the construction costs and makes it affordable to build, in various ways as some of them are listed below.
Less columns
If you have a simple design, you will use less reinforced concrete pillars/columns, and, therefore, less metal bars, cement and other materials you buy. A simple design considers all aspects of the house right from the foundation to the roof.
Open plan
This is where one or two rooms are incorporated into one open bigger open space, this helps in eliminating the number of walls you need to put.
Common wall
If you intend to build more than one house on the plot, plan to have a common wall adjoining the two houses.




