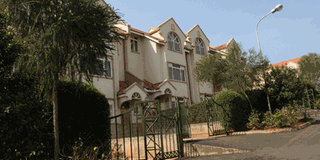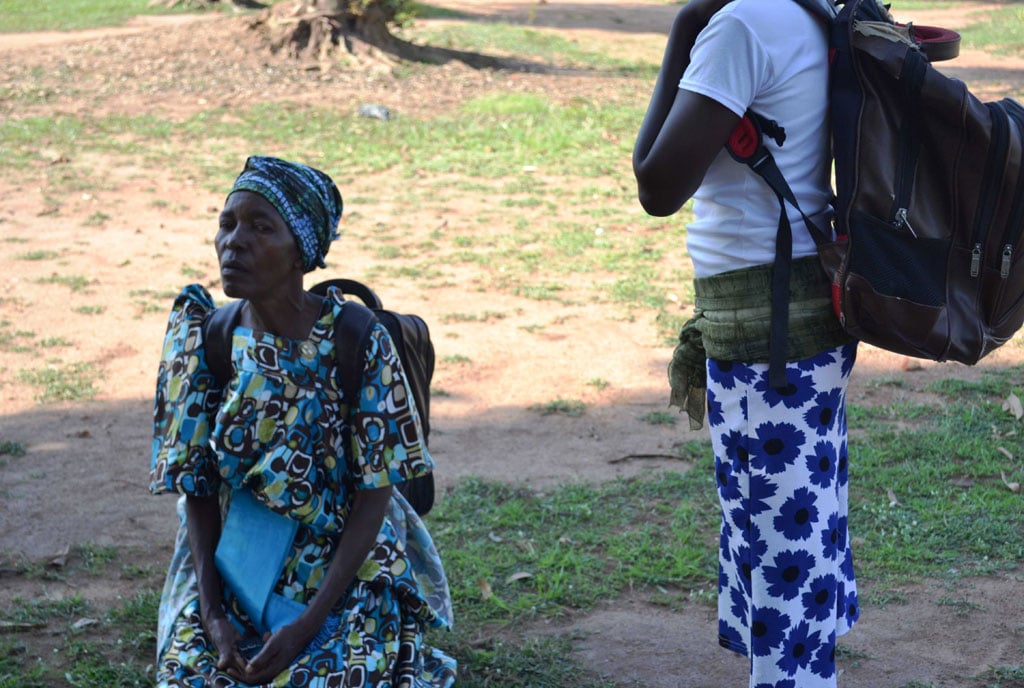Prime
Creative Living: Considerations of planning and design

When deciding a particular architectural style, consider the materials that typically accompany that style.
Factors that may influence your decision are colours, heat absorption, costs, maintenance, ageing, availability in your area, sustatainability, labour intensiveness, practicality, know how... there are a whole load of factors to influence your decision.
The roof
The architectural style of a house will often bring about many variances of roof design. Concrete roofs typically has no eave overhang (the edge of a roof, primary function being to throw rainwater off the walls) and is not optimal for our country’s general weather. Rooms are likely to get very hot as the sun heats a larger portion of a room’s floor area which is retained and makes the home’s ambient temperature a lot warmer.
However I must admit I love the look of these roofs ( or call it no roof at all) if they are built properly to prevent them from leaking and the right materials used. If they are laid to a fall (with the naked eye it’s hard to see this, but they can be laid to a small gradient) where water can drain off easily they really look nice. Most people’s fear is that they have leakage issues but I know that these can be remedied because of the change in technology and new products and materials on the market flat roof should not be a problem not anymore, but most of all its because that space can then be used as a terrace wth timber decking, pergola adding to functional space of the house.
The walls
However, when it comes to the maintainance of the walls, because of our dusty enviroment, the walls on the side need to be painted and taken care of regularly, especially if you are going to use plaster and paint.
If you want to use this kind of roof or one where the roof is hidden behind a parapet wall (low wall, usually enclosing a roof) you may want to use a material finish like stone or mamoran or facing bricks that you can easily wash.
Weather guard paint thou may be a good bet but get ready to give your house a face lift every couple of years depending on the quality of paint used but for good results use an plaster mixed with your favourite color will even last longer.
The windows
The “Tuscan look” or traditional as adopted by many around the country, also characteristically features eave roof overhangs, which are favorable for our weather both sunny and rainy conditions. In hot periods there is space between the ceiling and the room that acts as a buffer making the room a little cooler and the eaves also provides some sort of shade for the walls. In rainy conditions it protects the walls against driving rain.
If you are a fan of the traditional Tuscan roof, consider having larger overhangs which can be done without compromising this ‘style’, say with over hangs of up to about 600mm.
Consider the size of the window openings. Windows can be wood, steel, aluminium, top-hung, side-hung, sliding etc. In the end, the style of the house will mostly influence the type of window but if unsure about sizing of openings refer back to the orientation section earlier week.
Building specifications recommend daylight opening of at least 10 per cent of the floor area of a room. For architectural beauty the larger the windows the better, normally I would go for two thirds of the wall length, the larger the opening the more ‘grander’ the house will look but also varying the heights according to the purpose of the room. Where possible always try to create as much cross ventilation to habitable rooms as possible.
Large opening will cost a huge amount of money (the going rate per square meter of glass now being at about Shs1.2m and that does not include burglar proofing) but as opposed to those small openings, the resulting structure in look and feel magnificent.
Finishings
Walls can be face brick, plastered, stone walls, stone cladded, wooden logs, tiled, aluminium panel cladded etc.
When considering the above always keep in mind the time and costs of maintenance and the construction. For example: Plastered walls might require painting every three to six years but could cost significantly less to construct than a face brick wall or stone wall which requires virtually no maintenance.
Also keep in mind, that a plastered building could be livened up after a couple of years by painting it another colour to give the house a fresh look, with most other wall finishes you will not have the opportunity to provide the house with a fresh look at the same low cost. But since we are talking about basic design why plaster, if you you can paint right onto the surface, if you use cement blocks.
If you use very well burnt clay bricks with good jointing that can be painted or left plain, the resulting surface is a beauty to look at. Plastering is equally an expensive venture so if you can try and avoid especially the exterior. I’m not a huge plastering fan, walls can be finished in many other ways, timber cladding, alucoboard (an aluminum finish) and the result although not that good on the eye, will serve the purpose.




