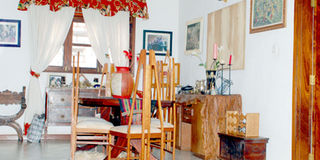Prime
Designing homes with women in consideration

Some women prefer decorating the living room with fabrics that have an African touch. PHOTO BY ISMAIL KEZAALA
It is high time we designed homes with mothers in mind right from the stay at home mother, to a working mother of eight or one who has to share time with her family.
The cozy living room filled with pictures and sweet smells of a home cooked dinner in a well-designed kitchen, or warm rocking chair in the corner of a master suite over-looking the backyard are just a few of the special ways women turn houses into homes.
The basics
It is no surprise that when it comes to home building and the kind of house design, 60 per cent of house plans are approved by women. Men seem to be interested in the eventual over look of the house most of the time. Women know how much space they need in their new home to make it functional, yet appeal to their tastes.
They know exactly what they need; a large kitchen with cooking area and breakfast counter, lots of storage space, a large dining room for special occasions, an open floor plan with room to make changes down the road and an outdoor living space to host birthday parties. Most of these are women’s ideas.
Cooking area
Gone are the days when the wife/mother was tucked away in a tiny kitchen preparing the meals while the family sat in the living room watching TV until they were called to the dining room, where the table was perfectly set.
Today’s home is all about creating a more casual and social atmosphere by having an open floor plan from the kitchen area to the living area. This allows the cook to talk with guests or family members rather than being excluded. Since most people gravitate to the kitchen, it makes sense to keep the area open. Who knows, your guests might even be inspired to lend a helping hand.
Storage space
Coming to the design of the kitchen, women want lots of storage space, which is why you will find cabinets with lots of built-ins, like pull-out shelves, revolving shelves and drawer organisers.
Use your old kitchen as a starting point to ensure proper kitchen design, by writing a list of your likes and dislikes.
For instance, do you like where your cooker or fridge is located? Would another sink or cooker be helpful with food preparation?
Is there ample space near a pantry to set down groceries? Where do you plan to prepare vegetables and meat?
Does your counter top space adequately allow for appliances, food preparation and cooking utensils?
Master bathroom
When it comes to the master bathroom, it is all about pampering, which is why women require large bathrooms with a separate bathtub and shower areas for one to relax and groom. Large windows are essential in creating a natural bathroom setting.
Since most mothers spend more time in the laundry room, it’s no surprise that women would carve for a more organised and attractive laundry space.
Also, you will find that the laundry room has steadily been coming out of hiding in bathrooms (very inconvenient places for women who need to multi-task) and moving into more convenient areas of the home, such as off the kitchen and garage.
In fact, most designs are incorporating more detailed laundry rooms in their house plans so that we can create a comfortable and functional space for the whole family to enjoy.
Lastly, being green is certainly a key consideration for most homes, particularly women who are looking for eco-friendly products to use in all aspects of their daily routine. Anything to help them save energy from lighting to proper use of natural resources will be appreciated.




