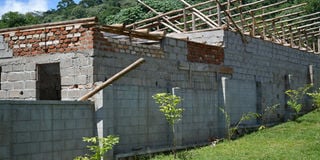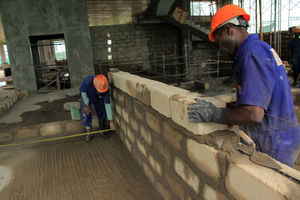
Mixed materials can complicate repairs and maintenance, as different bricks may require different types of care. PHOTO/ Roland D. Nasasira.
Robert Luyima built lodging facilities at Bugala Islands in Kalangala at the start of 2024. After completing the main project, he realised he needed to construct a few housing units to provide accommodation for staff. Unfortunately, halfway through construction, his budget dried up leaving him no other choice but to improvise with the available materials.
“I consulted with my engineer and made several material adjustments for the staff quarters. Instead of treated timber, I used dry poles for the roofing. I opted for clay bricks in the foundation and cement blocks from the foundation up to the ring beam level. Above the ring beam, I mixed blocks and regular bricks to stay within budget and meet the construction deadline,” Luyima recalls.
Substractures
Bunnett Bagombeka, a managing partner and consultant at Franbag Bau Uganda Limited, says engineering involves manipulating materials to ensure structural integrity. During the design phase, the engineer must ensure that external forces are diverted into the soil and transmitted into the earth.
“Any structure or house consists of three main stages; the roof, walls, and foundation. The superstructure lies between the ring beam and the foundation, while the foundation itself is referred to as the substructure. The roof plays a crucial role in withstanding wind, earthquakes, and other weather elements. Its primary function is to ensure that any load applied to the building is properly transmitted into the ground. Weaknesses in the superstructure or walls can lead to gradual collapse, while a weak foundation can cause complete structural failure. The roof, superstructure, and substructure must be all engineered to handle various forces,” Bagombeka explains.
The load on a structure increases as you move downward. For instance, bricks placed above the ring beam in bungalows experience less force because there is relatively little weight pressing down on them. In contrast, as you move below the ring beam, the weight of the bricks increases. By the time you reach the foundation, the load from the roof and superstructure is fully transmitted into the foundation and ultimately to the ground. For example, in a two-story building, the bricks and materials used in the walls of the lower floors bear more weight than those in the upper floors. The foundation must therefore be designed to support this cumulative load, ensuring the entire structure remains stable and secure.
“Your engineer must ensure that all materials used in the foundation, walls, and superstructure can effectively transmit forces down to the ground. If the force reaching the ring beam exceeds its capacity, cracks will form. Any brick or structural element that isn’t strong enough to handle these forces will fail, leading to cracks that compromise the integrity of the superstructure,” Bagombeka explains.
If you have a mix of weak and strong materials above the ring beam, the force in the superstructure will be less, allowing you to use weaker materials. This approach can be an economical building method, where you can use less durable materials in areas of lower force, provided they can handle the load from the roof.
For example, after the ring beam, you can safely use unburned earth bricks, as long as they are thoroughly dried, since the forces they need to withstand are minimal.

For multi-storey buildings, it is advisable to use homogenous bricks beyond the first floor. PHOTO/unsplash.com.
The aspect of weather
When selecting construction materials, it is crucial to consider the weather. Materials should be durable enough to withstand weather conditions. For instance, while materials used after the ring beam experience less force, their ability to resist weathering is important. Unburnt bricks, if exposed to rain, can absorb water and weaken over time, leading to potential collapses. In contrast, burnt earth bricks offer better water resistance.
For optimal results, use strong burnt bricks for the foundation, as they provide greater durability and support. After the ring beam, you may use unburnt bricks, provided they are adequately protected from moisture.
In the superstructure, it is advisable to use homogenous materials; those that are uniform in composition and strength, to ensure consistent support throughout the structure. A wall that combines bricks, blocks, and earth bricks lacks this uniformity and may not provide the same level of strength.
“If you use different types of bricks in the superstructure, some will handle the forces while others may not. This inconsistency increases the risk of cracks, which typically occur when construction materials, particularly bricks or blocks, cannot withstand the tensile strength and forces applied to them,” Bagombeka advises.
Ibrahim Kajjoba, a builder, adds that cracks in walls often extend either downward or upward. For example, if an earthquake causes a slight shake, existing cracks may widen unless addressed promptly. To prevent further expansion of a running crack, it is best to remove the damaged brick and replace it with a stronger one.
“You can use various types of bricks, but it is important to choose the right type for each stage of construction. For instance, a house built with uniform bricks both before and after the ring beam, and with consistent brickwork in the foundation, will generally last longer. In contrast, a house with mixed types of bricks throughout its structure will face problems as the weaker bricks deteriorate over time, leading to gradual collapse,” Kajjoba explains.

Use weaker materials after the ring beam. PHOTO/www.shutterstock.com
Blocks to use at different stages of construction
For a bungalow, Bagombeka explains that if you calculate the load from the roof to the foundation, virtually any type of brick can support the structure. Problems arise when constructing buildings with more than two storeys. Many site owners and engineers mistakenly believe that columns are necessary for buildings with just a ground and first floor.
However, well-burnt bricks can handle the forces in a single-storey building without the need for columns. Introducing columns requires additional reinforcement, which extends to the foundation, making the construction more expensive. This contributes to the high costs of construction in Uganda, as site owners, engineers, and masons often overlook the proper selection of materials for different stages.
Bagombeka also emphasizes that well-treated timber can support a house, provided its properties are carefully assessed and it is used correctly to channel forces from the top to the ground. For example, when there is an opening in the structure, a beam should be installed to bear the load directly above it. The goal is to ensure that all forces are properly directed into the ground. Understanding the source of these forces and their path into the ground is crucial for effective construction.
Pros and cons of mixing bricks
Kajjoba notes that the biggest advantage of mixing bricks is economical. Using a mix of bricks can be more cost-effective, especially if high-quality bricks are used in critical areas while less expensive ones are used in less critical sections.
Using different bricks allows builders to make use of available materials, reducing waste and optimising resource use.
It can also be used to create a unique aesthetic or texture that might be desired for specific architectural styles. “In a low-rise building where aesthetic diversity is desired and budget constraints are significant, mixing high-quality bricks for the foundation with less expensive bricks for non-load-bearing walls can be an effective strategy,” says Kajjoba.
Cons
Luyima observes that since different types of bricks have varying strengths and weaknesses, mixing them can lead to inconsistencies in load-bearing capacity, potentially creating weak points that could lead to structural issues. “In a multi-story building, using a mix of bricks with varying strengths might result in structural weaknesses and increased risk of failure, especially if the weaker bricks are used in critical load-bearing areas,” he says.
Bricks with different properties may age differently, leading to potential problems such as uneven wear or deterioration over time. Variations in the strength and flexibility of the bricks can cause differential settling and cracking in walls, as some bricks may absorb stress better than others.
Mixed materials can complicate repairs and maintenance, as different bricks may require different types of care or replacement procedures.
Advice
For multi-storey buildings, it is advisable to use homogenous bricks beyond the first floor. Bunnett Bagombeka, a consultant at Franbag Bau Uganda Limited, recommends uniform bricks to ensure greater stability. When columns are used, they support the load of the building and transfer forces into the ground through beams and columns.




