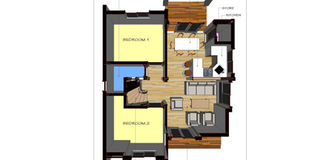Prime
Get a modern spacious home despite tight space

Could you imagine a spacious, three-bedroom house fitting in a space of 30 feet by 50 feet? While an average three-bedroom house usually stands in a standard plot of 50 feet by 100 feet, the idea might seem far from feasible but with this plan, it is achievable.
This design penny-pinches on ground space, therefore, it perfectly suits the function of condominium units. This means that one could build several of these on a relatively small piece of land and sell them independently to interested buyers. Furthermore, they are beautiful, luxurious and spacious hence promise to fetch any real estate business person a hefty profit.
This design can be adapted by anyone who plans to bid their landlord farewell and finally move in to their own personal home. Because it is compact yet spacious, an unmarried person will find as much peace in it as an average family, with children and house-helps. Owing to its modern design, it can fit in an urban setting as well as the countryside.
Simplicity of form
The outer beauty of this house is so simple, it can only be compared to that of a brand-new high-tech gadget. Such is the effect of simplicity in aesthetics. The whole design is a set of perfect rectangles that perch and fit into each other for purely functional reasons.
The shorter rectangle, which is the main façade of this structure, holds up the massive elevated balcony. The rectangular balcony in turn sacrifices a part of itself to create a porch over the main entrance. All this intertwining of shapes and practicability is as effortless as breathing.
The taller triangle holds in place not only the main roof of the house (which is hidden) but also supports the porch over the massive modern balcony. This design offers simplicity and functionality.
Two-bedroom ground floor
Saving space was on the mind of the architect more than anything when he designed this house plan. The ground floor is divided into two distinct parts.
On one side, at the base of the taller triangle, are two bedrooms and a staircase right in the middle. For better space utilisation in this compact house, the general bathroom is designed under the staircase which is shared by both the general family and visitors.
The remaining part of the ground floor is left for the utility area. The sitting room is only semi-detached from the open kitchen, which seamlessly blends into the dining area. The dining area opens to a small pergola through the wide backdoor to marry the indoor with the outdoor. This pergola will come in handy on a hot day, or when the dinner party is too big for the indoor.
The luxurious upper floor
The upper floor is also divided into two distinct parts. One being the master bedroom and all the luxury that comes with it, and the other being the grand balcony worthy of the serious resident. Not much can be noted about this balcony except that it is insanely huge and that its concrete walls fit into this design better than the more modern glass ones that could have been designed into it.
The master bedroom is jaw-dropping for not only is it spacious and aerated, it has a living room of its own and a study room. For those times when you want to watch something on TV more serious than the music videos that your teenage children are interested in, here is where you retire.
And when you want to read a book, or write that proposal, you have a study dedicated to your sophistication. This is a house for the serious person.
The walk-through wardrobe is suitable for the sharp dresser who is determined to make sure that nothing will cramp their style.
Approximation
Simon Peter Kazibwe, the architect behind this house plan, says that the house will cost between Shs130m – Shs150m to complete. It fits on a minimum space of 30 feet by 50 feet.
You do not have to spend too much to have modernity, sophistication and finesse in one pack.
Difference between an apartment and a condominium.
While an apartment is one of many housing units in one large block, a condominium is one of many homes that share the same facilities. Just like apartments, condos share the same fence, parking space, security, and ground management but the houses are detached from each other.
This makes it very easy to sell them independently to different buyers if need arises. Though they are more expensive than apartments to build, condominiums are more attractive because they offer better privacy. They are more autonomous and offer more independence. And they fit better in the modern times.




