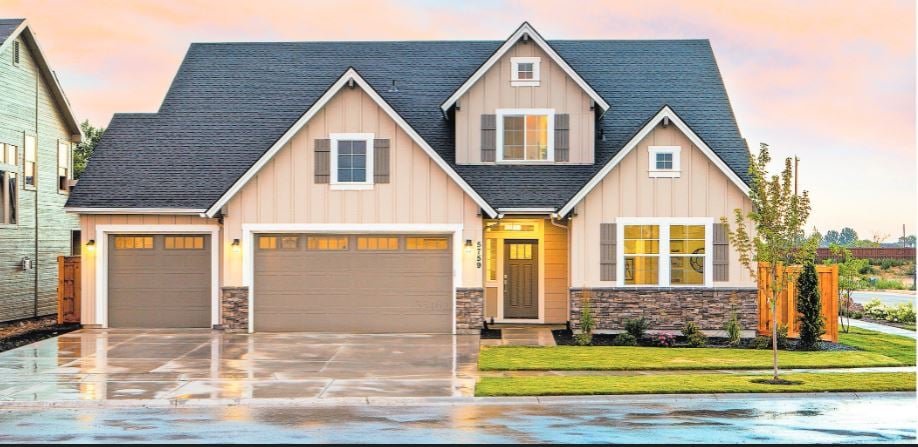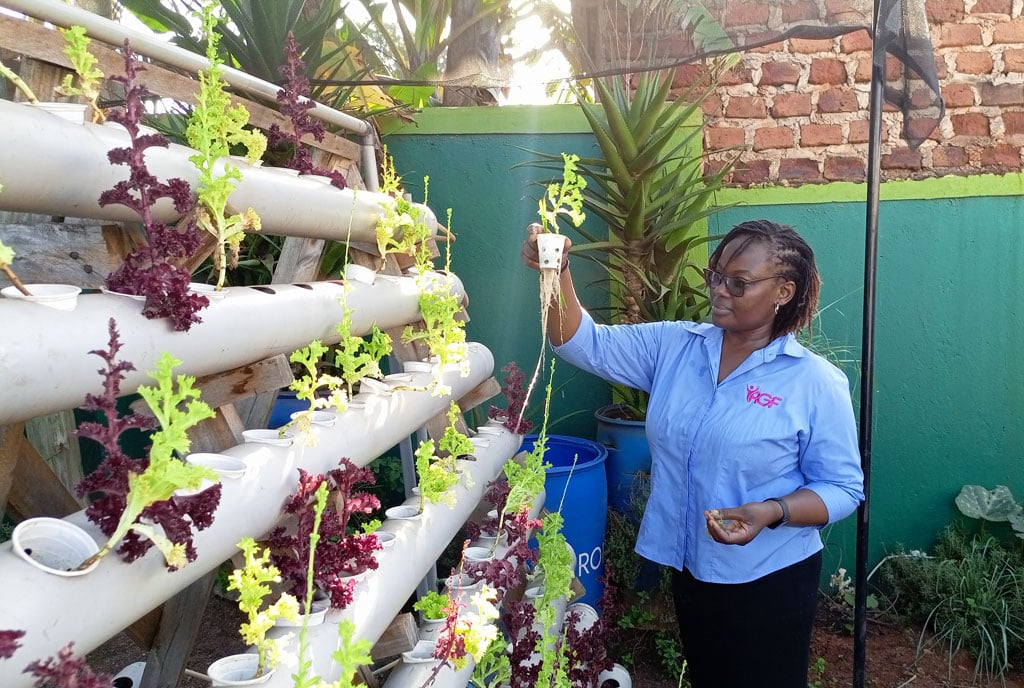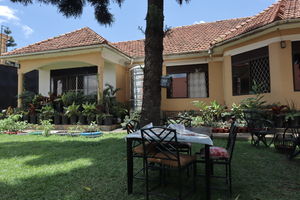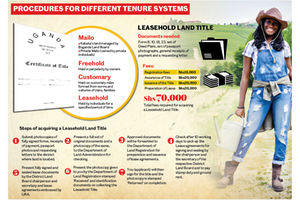
For smaller plots, they recommend rectangular structures, as most plots sold are typically rectangular, often measuring around 50x100 feet. PHOTO/UNSPLASH.COM.
Have you ever dreamt of building your perfect home in your ideal location but worried about the size of the land? The good news is that you can maximise space while constructing your dream home.
While the cost of land in desirable locations can be a challenge, settling for an area you do not like may only delay your project. Emmanuel Ogago shares his experience of delays in an upcountry project that occupied a large plot of land.
“I rarely travelled to check on the project, resulting in significant losses due to materials being resold or stolen on site. All my commitments were in the city, which ultimately brought the project to a standstill,” he recounts.
Like Ogago, many landowners may have been lured into purchasing large plots of land far from the city without considering factors such as comfort, accessibility to work, and security. However, it is not too late to find your dream location for future purchases. Here is a guide to help you navigate your home-building journey while making the most of a smaller plot of land.
Seek professional guidance
First and foremost, obtaining professional advice is crucial for a successful project. “Consult a professional to help you design your constrained space to meet your requirements,” advises Derrick Semwanga, a civil engineer. He suggests engaging an architect to create an efficient layout that minimises wasted space.
Brian Karala, a civil engineer at Vodo Construction Company Limited, emphasises the importance of surveying the land before commencing construction. He recommends marking boundaries with stones or markers and sharing the necessary dimensions with your architect.
“This blueprint allows professionals to make visual estimations about the land, ensuring that the structure is firm and durable especially in areas where the ground may be unstable, such as previously swampy land,” he explains.
Understanding the history of the land is vital; it helps professionals identify which areas have been reclaimed through backfilling, leaving soil that may be too porous for construction.
Maximise your land
According to experts, the shape of the building significantly impacts how effectively land is utilised. For smaller plots, they recommend rectangular structures, as most plots sold are typically rectangular, often measuring around 50x100 feet.
“Design the project to align with the shape of the land. For example, with a rectangular plot, utilise more of the length to create adequate space around the project,” Semwanga advises.
He cautions against complex designs that may make a space feel busy and cluttered. “A design with too many corners can consume valuable space, forcing you to utilise multiple areas for the same activities, such as creating backyard gardens, which can overwhelm the plot.”
It is also essential to adhere to legal requirements regarding spacing during construction. Experts recommend maintaining a two-metre distance from neighbouring properties, with each end of the project having at least a one-metre gap to ensure adequate working space.
Build up and build smart
Building up does not necessarily mean opting for multi-storey buildings. It can also involve features such as high ceilings, large windows, and open-plan designs that create an illusion of more space indoors.
Smart choices, such as installing automated or sliding doors and windows, can reduce congestion in smaller rooms. For instance, using large windows can bring in natural light, while sliding doors enhance convenience in smaller spaces like bathrooms.
“Consider building upwards rather than outwards to maximise land use,” Semwanga suggests. He also recommends space-saving features such as built-in storage, wall-mounted fixtures, and high-placed windows to improve lighting and airflow in congested areas.
Kalara advises positioning the building to face the windward side and creating openings for sunlight, which enhances both natural light and ventilation in the rooms.
Additionally, incorporating eco-friendly materials can add life and character to your space.
“Architecture should prioritise beauty while also considering environmentally friendly materials, such as quarry tiles or wooden flooring,” he says.
Semwanga further advises against having too many rooms in a confined space, especially if it is not a multi-storey building. A bedroom should ideally measure at least 3X 3 metres (around nine square metres), while a living room should be a minimum of 4X5 metres (approximately 20 square metres).
Consider multi-purpose rooms that can adapt as your family grows. Instead of a dedicated study room, you might opt for a shelf in a quiet corner of the living room or bedroom, accompanied by a comfortable chair to create a reading nook.
Do not waste your outdoor space
Semwanga suggests using corridors at the edges of the building for water drainage and cable management.
“In sloped areas, these corridors can channel water effectively or serve as walkways,” he notes, adding that it’s crucial to avoid building within road reserves, especially for commercial properties.
A well-designed outdoor area fosters a connection with nature. If your compound seems too small for extensive landscaping, consider flower arrangements or vertical gardens. You do notneed to rely solely on ground space; wall-mounted and hanging planters can create a natural ambience without taking up too much room.
Kalara encourages clients to maintain a garden, regardless of the size of the space.
“Even in a compact area, consider using small pots for flowers and materials that are eco-friendly. Not everything needs to be plastered or painted; natural stones can be effectively incorporated into walls and floors,” he suggests.





