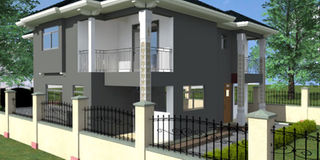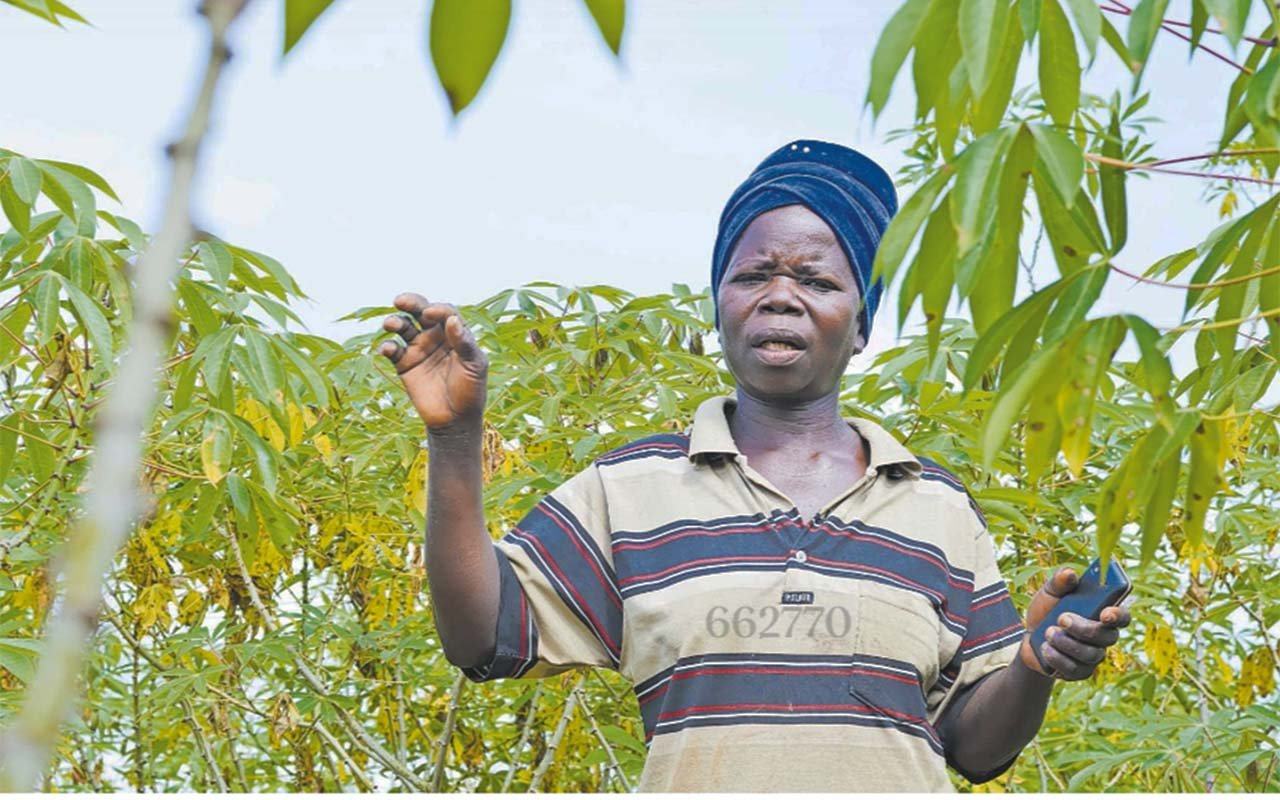Prime
Planning for 50 by 100ft plot

There are a number of factors to consider when designing for 100ft by 50ft. According to Stephen Kayiwa of Houseplan Architects, one of them is the easement or offset from the boundary wall to the main house for services such as the drainage system, water pipes and the green belt or landscaping.
Kayiwa explains that when designing the plan for such a plot of land, “it is important that the architect leaves space where these facilities will be put.”
After considering these, you can then start planning for the house. Under this, you will look at the spaces you will need in the house. The amount of space you need in the house is what will determine the size of the house.
When planning for a house, the minimum size of bedrooms should be three by three metres or 10ft by 10ft. The size of the sitting room should be four by five metres but this will be determined by factors such as the available furniture and the number of users.
When planning for the compound, the size will be determined by the parking space. Kayiwa says, architects usually plan for two cars. Each takes 2.5 metres plus another two for the green belt. In total, the compound should be seven metres from the main house to the gate.
Considerations
Breathing space
You need to give the entire site breathing space in this case, you need to leave space of 1.5 metres from the wall fence to the house. On the rear side, leave space for projects such as the septic tank and the pit latrine. The rear side is considered to be on the lower side so this will ease the flow of sewerage. If the plot of land is next to a gazzeted road, plan for a road reserve of two metres.
Drainage
It is important that you leave space on such a plot for the proper drainage of mainly rain water. This means that you desist from paving the whole compound and instead leave space for some green plants especially grass. This way when it rains, water can easily be drained into the ground and not flow into the compound thus flooding it.
Room sizes
Some people prefer large rooms. However, with such a plot, all you can afford are average sized rooms because if you choose to plan for big rooms, you will be encroaching on the compound and backyard space thus leaving the house with no breathing space.




