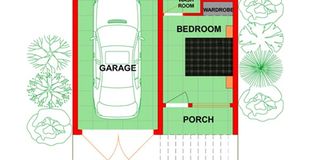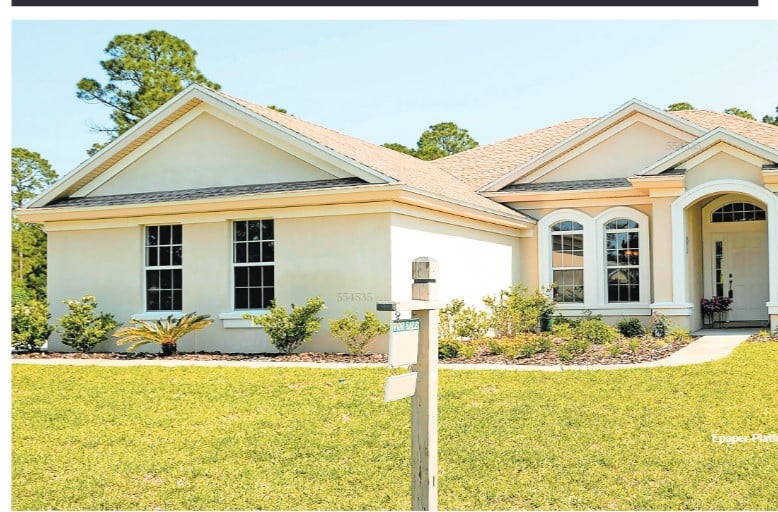Prime
Three ways to build a garage

You can either build your garage as part of the house or separate it from the house. Illustrations by Julius Eryenyu Jojo
What you need to know:
Nowadays, there are a number of ways you can explore if you want a garage. It can either be part of your house or a separate structure as explained below.
A home car garage is simply a building or an enclosure meant for parking, or storing motor vehicles.
It’s the trend today that some home developers do not need car garages on their houses, while others still believe in having car garages for various reasons. A garage may be located in various places, which include;
Location
Being built as part of the main house. In such a case, it can either be built together with the rest of the house or added to the house at a later stage, and therefore you have one building with the garage on it.
The second option is having a separate building for the garage, this building can either be strictly a garage or it can be part of the boys’ quarter where you have a garage and some rooms attached either as stores or bedrooms as you may desire.
Building the garage separately will enable you to focus on the main house first and then tackle the garage afterwards. Additionally, it is like building in phases where you plan for one thing at a time, and then build the garage when you are ready . For those who do not like grand structures, probably this will be the best option of dealing with it.

Sizes
For a single car garage, you need average width of 2.8 metres to 3.4 by length; 5.5 - 6m (width; 9.2ft -11.2ft by length; 1.8ft by 20ft)
For a two-car garage, you need width; 5m and above width by 6m length.
Positioning
The location of the garage should be such that a car is able to go in and come out with ease, and it’s the reason why most garages are situated next to the gate.
The example shown here is of a single car garage with a dwelling for a single person, it can be used either as a maid room, or guest wing, while also keeping your car safe . It has few walls, which makes it easy to build.
This garage roof can be made of iron sheets, tiles or a slab roof, which in turn can be used as a terrace for relaxing or entertaining guests.
Total gross floor area is 43square metres, and the walls are 105square metres which require about 7,500 bricks. If you are to use iron sheets you will need about 25 sheets, and if you are using clay tiles, you will need about 1,000 tiles. However, if you are using concrete roofing tiles, you will need about 800 tiles.




