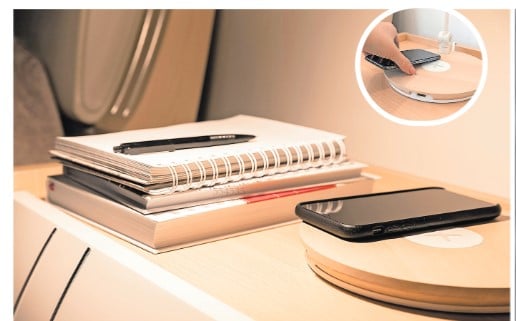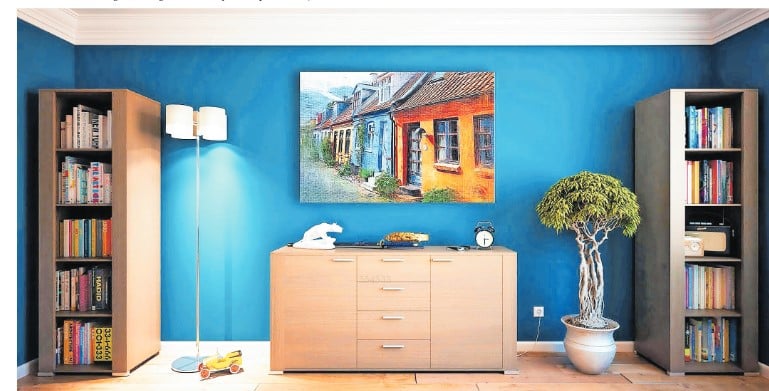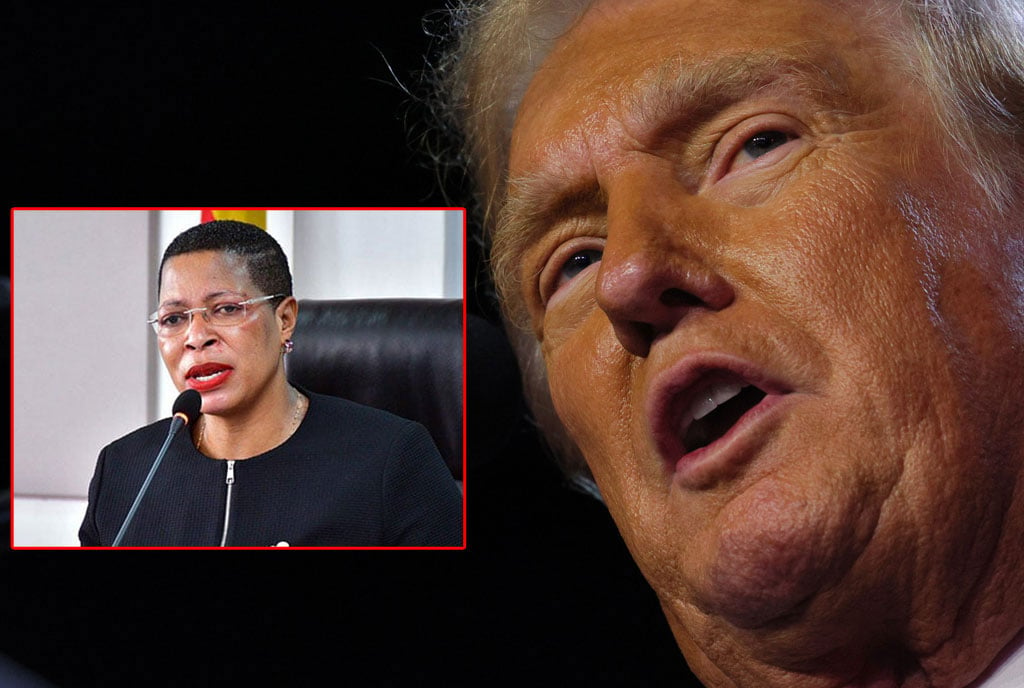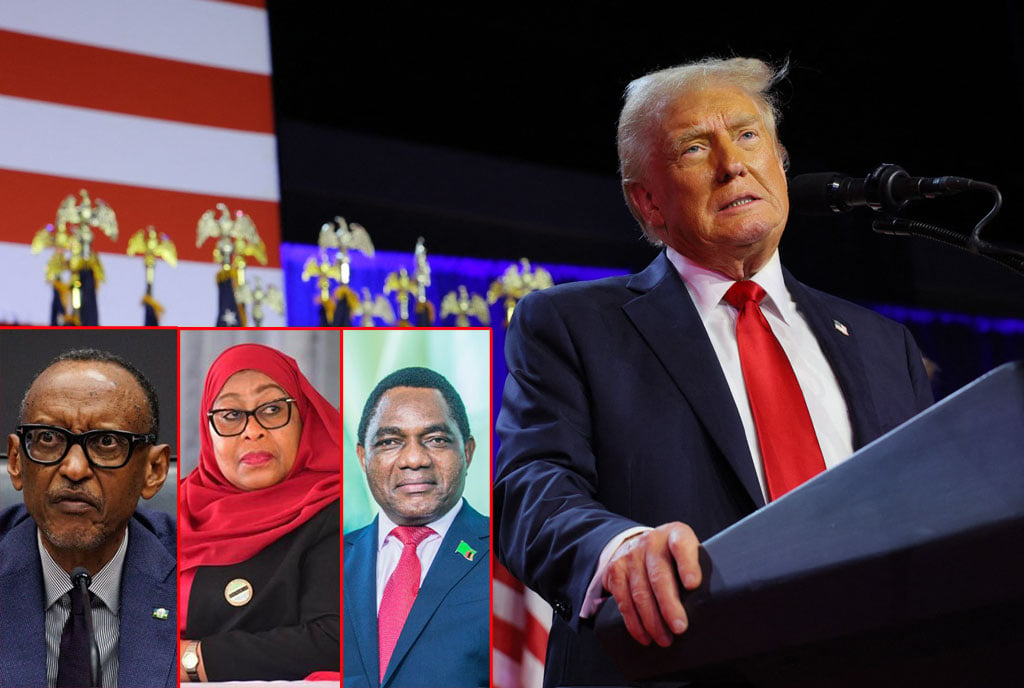Prime
Townhouse, a choice for small families

Plans and artistic impressions of two town house styles. A town house is fit for small families around the city.
Plans by Rashid Ssenyonjo, an architect at HIL Consults.
What you need to know:
- A townhouse is constructed to provide basic housing needs, especially for a small family. The floor plan of a townhouse combines a living room, dining and kitchen with a bedroom.
Rashid Ssenyonjo, an architect with HIL Consults, says townhouses are ideal for small families. They are one of the most common types of houses surrounding busy centres and sit on small yet expensive plots. He says such plots are in the areas of Mukono, Wakiso, Entebbe and Munyonyo, among others.
Ssenyonjo says: “Due to certain constraints such as time taken to complete, available space, money and demand, people around towns have no choice other than settling for smaller houses.”
He says because of the limited space, townhouses have simple designs and require less materials during construction.
A townhouse is easier and relatively cheaper to build. When constructing, only the basic needs are put into consideration.
And to create more space, Ssenyonjo says flats of two to three slabs are the mostly preferred since they expand upwards, though some will still opt for bungalows.
Since a townhouse is cheaper to build, Ssenyonjo says people who want to build a simple house for temporary stay as they save for their dream house can go for this house design.
He, however, notes that town houses might not be comfortable for people with bigger families as one may have to do away with domestic workers’ quarters.
However, he says when well-planned, townhouses can feature a small kitchen with a dining area that is open to the living room.
Two to three bedrooms, bathroom, packing space, store and a small balcony.

Bedrooms
“A town house depending on the size and shape of the land, will at most contain two sizeable bedrooms, which might be opposite each other or set separate,” he says.
If you are building a flat, your floor plan can contain three bedrooms, two on the first floor and the master bedroom on the second floor depending on the number of slabs.
However, for a bungalow to have more than two bedrooms, there would have to be a decrease in the size of the rooms.
The standard measurements of bedrooms in a town house is 10ft to 15ft and the space between the wall and your bed should at least be 1.1metres.
However, this is dependent on the shape of the plot.
Store and verandah
He says there will be a provision for a small store room for cooking. Verandahs boost the value of your house and add a living space but in this case you will only have a small verandah where laundry can be done.
However, some people can choose to do away with it.
Toilet and bathroom
For easy access, you may choose to construct the bathroom outside the master bedroom.
Ssenyonjo says in most cases, it is situated in the corridor where it can easily be accessed by everyone in the house.
Better still, an outdoor toilet and bathroom are built in the backyard facing the perimeter wall.
Packing yard
Depending, on the available space, the parking yard can contain either one or more cars. Better still you can choose to do away with it.
Rentals
The townhouse may also be built in unit form for commercial purposes such as rentals that can be used for income generation.
You can stay in one unit and rent out the rest.
Estimated budget
“Considering the basics of a townhouse only, the construction process together with the perimeter wall might cost you between Shs85m to Shs120m,” Ssenyonjo states.
He says they can fit on 100 x50ft plots.




