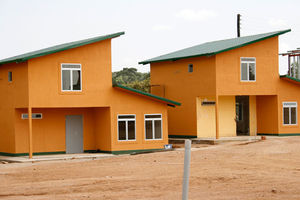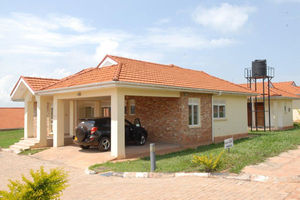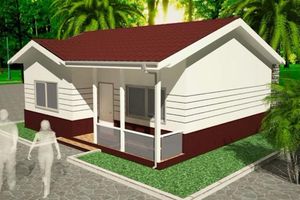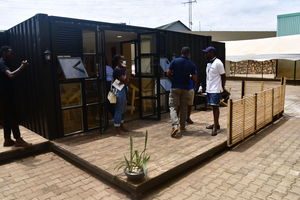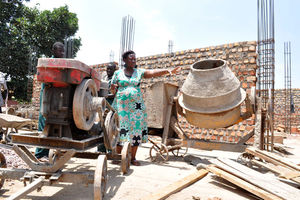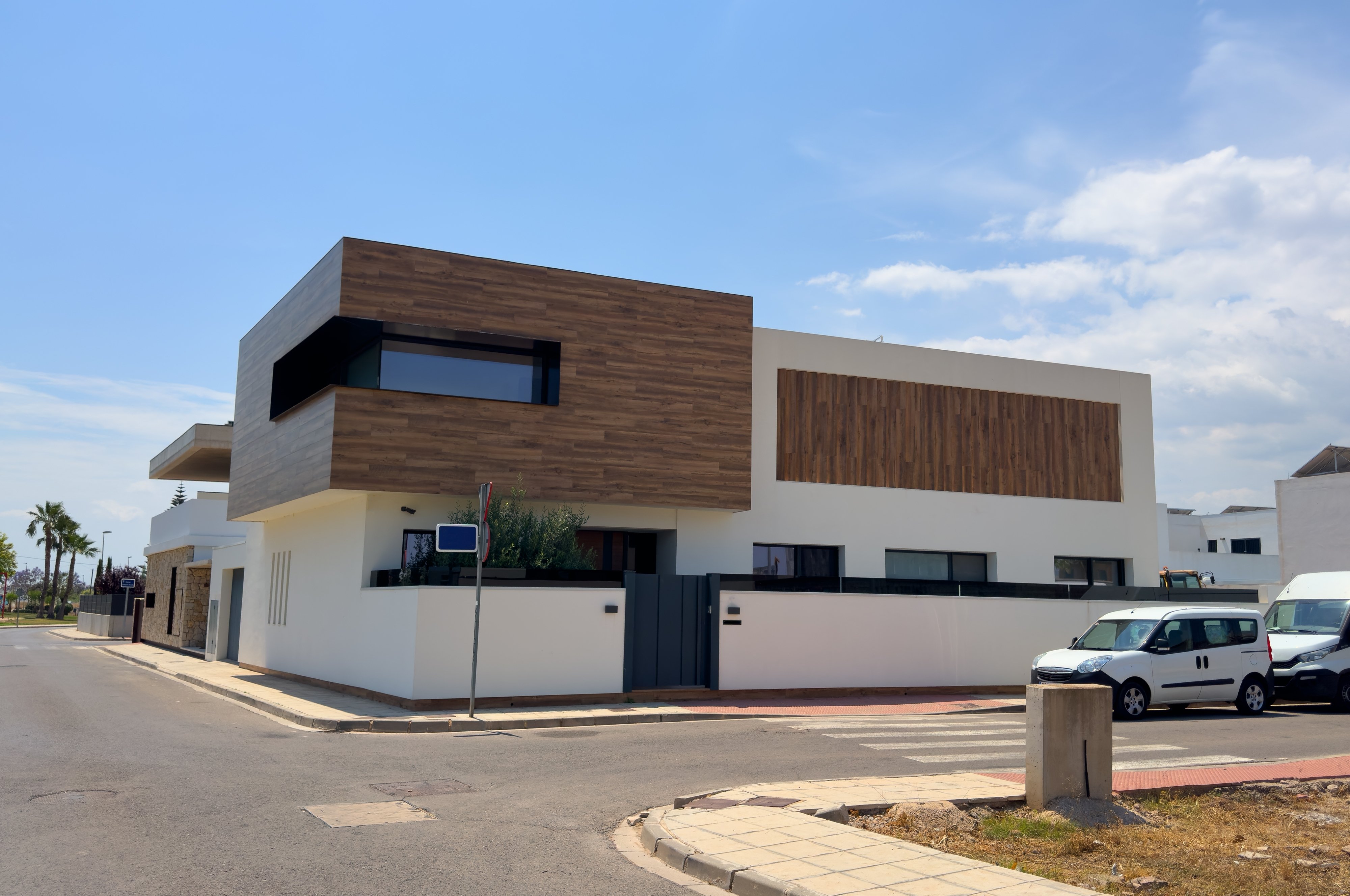
Each unit usually has all the basics, such as plumbing, electrical, doors, and closets and you can usually connect multiple modules to form a larger house. PHOTOs/www.shutterstock.com
Picture yourself 20 years from now. You are a little older, the pinnacle of your career is behind you, you have seen it all and now you are bored with city life. You want to go off and live in the countryside, closer to nature, tending to goats and growing your own herbal tea. But you love the comfortable city house that you built in your youth. You have lived in it for years and raised a family in it. Too many memories. The house reminds you of the days when your back was still strong. It is one of the few things that make you hesitate to leave the city and you wish you could carry it with you to the countryside. This, however, would be possible if the house was prefabricated.
Prefabricated house construction, as the term infers, is building panels that make up a house in a factory before transporting them to the plot to assemble the house. The walls, the floors, the ceiling and every other aspect of the house are designed to fit together as a hand and glove.
This format of house construction makes it easier to pull off sleek designs that are close to impossible in normal brick-and-mortar construction. Materials used in the manufacture of panels for prefabricated houses include concrete, wood, laminated timber, steel, and plastic (for finishes). And before the house is erected, it is tested for sturdiness and waterproof capabilities, among others.
Cost effective
While the concept of prefabricated houses is still promising in Uganda, more and more people are starting to ask about it according to property experts. Simon Peter Kazibwe, an architect says prefabs are the future of property and are popular among younger people.
“Prefabricated houses have the ability to look sleek at a fraction of the cost. A basic three bedroom house, prefabricated can cost as low as Shs25m while the same house built the conventional way cannot go below Shs40m,” Kazibwe says.
Why are prefabricated houses cheaper? Experts say it is because of many reasons which include, massively saving on labour costs. According to experts and several publications sourced online, the maximum a prefabricated house can take from start to finish is nine weeks with the most time spent on fabricating the panels in a warehouse somewhere.
“Assembling a prefab can take as little as a week. Depending on the specifications, creating all the panels might take four weeks or so. In five weeks, you can have a finished house. Conventional building methods can’t pull that off,” Kazibwe says.
Portability
The other major advantages of a prefabricated house is that it is portable. If you buy a plot in a better neighborhood, you can move your house from where it is to the more desirable area. This makes it cost effective because you do not have to build another house if you do not want to. If you are tired of the city, you can carry your house to the village and sell or rent the empty lot to whoever needs it.
But there is more. If you feel like you want to use your plot for something else, you don’t have to pay for demolition. You just sell the prefab house and off it goes, leaving your plot prim and proper, ready for a new development.

Materials used include concrete, wood, laminated timber, steel and plastic.
Easy to modify
According to experts, prefabs are very easy to modify and or repair. A one bedroom house can be extended to become a five bedroom house just by rearranging the panels and adding extra aspects to it.
“Because all aspects of a prefab are moveable, modifying the house becomes so easy. All you need is introduce new panels and modify the house to whichever way you want. Even better, repairs are easier with a prefab. Get the damaged panel out and install a new one just like is the case with cars,” Kazibwe says.
Cuts down construction time
Time is money, especially with construction projects. Employing prefab methods can speed up the construction process and avoid costly delays.
Because prefab components are built and assembled off-site in a controlled environment, as much as half the construction time can be saved versus conventional building processes.
Reduces the risk of damage
Building components at a construction site can run the risk of damage due to extreme weather conditions. Prefab manufacturing of construction materials is done in climate-controlled conditions to ensure that the material’s lifespan will not be shortened and the resulting finish will remain at optimum standards.
Prefab components are built using durable materials that can withstand long-distance travel to the construction site and remain damage-free when in transit.
Ensures quality control and safety compliance
According to Kazibwe, before construction starts, prefab components can be individually tested for quality standards. They are tested for electric shocks, water leakages, sturdiness, fire resistance and so on. This is done before the panels are sent to the construction area, ensuring that the final products perform as expected.
“One thing you have to remember is that prefabs come already piped for electricity and water. All these have to be tested before installation to ensure everything works just fine,” he says.
Minimal construction waste
Prefab components are usually constructed using environmentally friendly or recycled materials. Because these are assembled off-site, it significantly reduces the output of on-site construction waste and carbon emissions.
Since using prefab materials lessens construction time, this also means less disturbance in the surrounding environment of the site and supports energy efficiency measures as well. Prefab parts in a building can also be reused, repurposed and recycled once the structure has reached the end of its lifespan.
Streamlines the construction process
Time saved from using prefab methods can be used more efficiently in building planning and as a buffer for contingency measures. This also means fewer people – whether managers or work teams – are needed on-site so the construction process becomes less complicated.

Prefab homes can range in size and architectural styles.
Fewer on-site accidents
Accidents in construction sites can cause delays with costly consequences. Since prefab materials are manufactured off-site, there will be fewer people working on-site in less time who are exposed to the risks of potential threats in construction work.
Easy to add and dismantle
The beauty of prefab buildings with modular units is that extensions can be easily added using the same materials for consistency in quality, unlike in conventional construction where it may be difficult to find the exact shade or grain of stone to match the original stonework.
It is also more far more cost-effective versus finding another location or acquiring more land to add extensions to the building. Traditionally constructed buildings also require expensive explosives or specialists to completely remove the structure. Prefab components avoid all of that since they can be disassembled for future use, for repurposing or for recycling.
Disadvantages
High up-front payments
For many people, building a house means spending little amounts of money over very long periods of time. You buy a bag of cement and a few bricks, call the mason telling him to show up over the weekend and work. When the materials get finished, you pause for some time as you look for more money.
But with prefab, you have to have a huge lamp sum to go into the fabrication of the panels. They all have to be manufactured at the same time and for that, you have to have lots of cash from the get go. This means you need to be extra sure you can afford the prefab before you commit to building it.
Transportation
Depending on where you live, the cost of transporting the different parts of your future home can become expensive. If you live off the beaten path, transportation companies might very well charge you a hefty fee to get all the parts of your home to the construction site. It is important to note that if you have not hired a contractor with experience assembling the specific model of prefab home you’ve chosen, you always run the risk of faulty assembly.
This could lead to joint failure, leaks, and other issues. If your contractor does not have the correct equipment on hand, the different modules or panels of the prefab home run the risk of being damaged during the delivery and assembly process.
Limited lifespan
Prefabricated houses typically have a shorter lifespan compared to reinforced concrete houses. However, using high-quality materials and proper maintenance can extend their durability.
Lack of sturdiness in double-storey models
Two-storey prefabricated houses might experience flexing, particularly on the upper floor, due to potential compromises in material quality to reduce costs. Additionally, inadequate sound insulation can lead to noise issues between rooms.

Susceptibility to weather conditions
Prefabricated houses can be less resistant to wind and rain, depending on the quality of materials used. Poor-quality constructions might produce noise during windy or rainy weather.
How long does it take to build a prefab home?
Depending on the size and finishes of your prefab, you can build a home in as little as three months. Most prefab homes can be built in four to six months from start to finish. This is much faster than traditional homes, which average about eight months to build, and in some markets, custom home construction can drag on for years.
Why is it up to 50 percent faster? Building most pieces in a factory limits weather delays, makes construction more efficient, and creates predictable delivery dates. You also do not have change orders or as many labour scheduling conflicts. That being said, the prefab permitting process can be lengthy in some regions, adding time to the estimates above.
