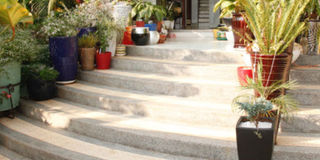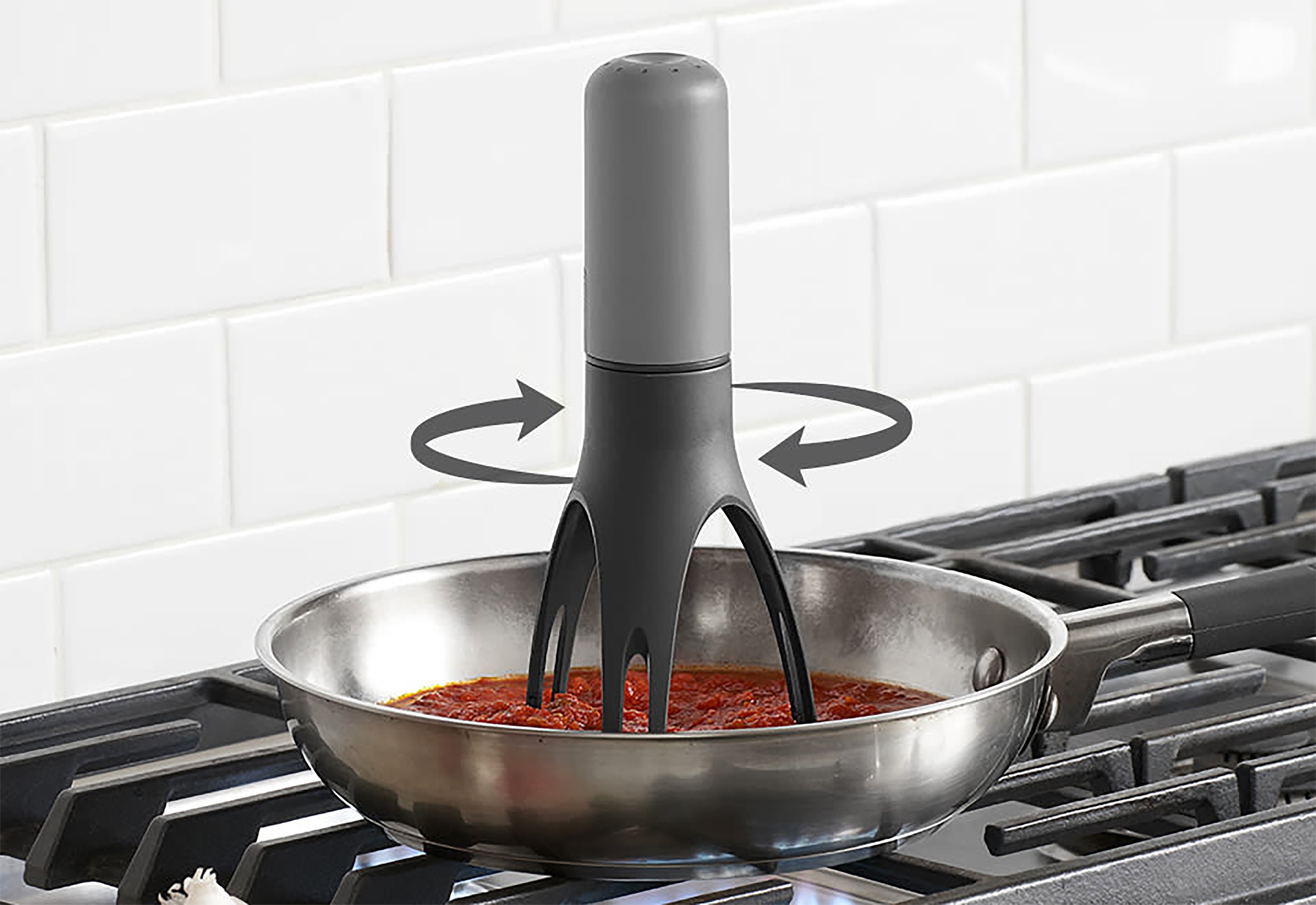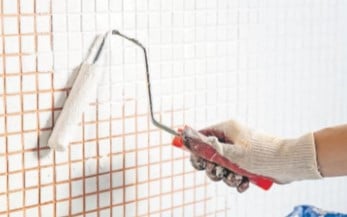Prime
What to consider when designing stairs for your home

Stairs are a vital part of buildings and will be so even in the distant future. Accessibility for all should be the prime focus while designing stairs. PHOTO BY RACHEAL MABALA.
What you need to know:
Everything has evolved over time, from construction, fashion to technology- so why not your home? One of the ways to give your home a modern look is incorporating a grand staircase. Stairs have evolved from being the basic means of getting from one place to another to become an element of aesthetic design in homes.
The use of stairs has evolved from when cave men used them to climb from low lying areas to the safety of raised spaces. Find out how you can turn yours into a decorative piece into your home. Stairs are more than a means of getting from one level to another; they are a powerful design tool that can be used to accentuate the aesthetics of your home and an opportunity to create more space. A staircase opens up a home and creates an impression of a more expansive space even in small homes. Stairs can be simple or grand depending on your personal style and budget.
According to Ronald Atwiine, a construction engineer, the arrangement of your stairs will often be driven by the other things in your floor plan that will give you an idea how it can be laid out. “You might decide to do the simple continuous treads or the stairs return on themselves in a U-shape. You may have simple treads with a flat landing at the half-way point, or you may include winders (the triangular treads), which help you turn corners in less space,” he points out.
Often, staircases are part of the floor plans. The architects usually place them either inside facing the front door, or back towards the garage.

A winding staircase gives a home an elegant and luxurious look. Net Photo
Simple or grand
A grand staircase is an important piece and major design element in a house. It differs from the simple ones with its shape, size and material used. Most grand stairs feature high-quality natural materials such as hardwood, real stone, glass treads, and checkerplate steel that are beautiful and low-maintenance. These materials might be more costly, but if you want a statement piece, you should opt for something that will last and stand the test of time.
Plain Staircases
Simple or plain staircases are more practical than decorative and are often built out of sight, rather than at the home’s front entrance.
“Most homeowners on a budget opt for this type often placed at the back of the house or to the basement or into a utility room and are rarely used,” Atwiine says.
Choosing a Staircase
Whether a big spiral staircase is right for you might depend on whether you love large open spaces. It is all about what you see when you open the front door. A desirable staircase can be a plus when you sell your home as well, since other buyers might want that open spacious feeling as well.
Up or down
Outdoor stairs, should emulate the design of the house or the landscaping and, preferably using natural materials. Not only are they affordable but they are timeless from a design standpoint they do wear, they almost looks appropriate, especially outside.
Placement
The staircase is a very important design element of your home. Staircases take up a large volume of space due to the fact that two floor are involved. And that volume is not all that flexible since the bottom half of a staircase cannot be separated from the top half. Because of this (and yet still somewhat surprisingly) the placement of the staircase is one of the first things that should be considered in the design of a home and it’s one of the most difficult things to change later on in the design process, without considerable ramifications on the other spaces in the home.
The staircase can either be located centrally or in contact with an exterior wall. There are pros and cons to both these choices. If the staircase is placed centrally it will not be possible to have a window, although the staircase can always be lit from a skylight above. If the staircase is placed in contact with an exterior wall then the window is possible. In homes with a small amount of exterior wall space it is preferable to keep external wall space for rooms where windows are essential.
Another choice to be made with respect to placement is where the stairs should be in relation to the other spaces in the home. The two most common placements for staircases include, commencing in the main entrance hall from the front door and commencing from a living space further inside the home.
Lighting
Low level lighting used on stair walls, or in LED strips, will create one effect. Alternatively, pendant lighting will create a feature during the day time as well. Just be cognisant of how you are going to change light bulbs and that you can service them in a safe way.
Residential stairs are conventionally constructed from a cost-efficient material such as wood, and then wrapped in their finished surface. This may be carpet, or timber flooring.
Staircases are also a fantastic opportunity for performing as a light source both during the day and at night. There’s few places in a two-story home, unless you create an open void, where you get the opportunity to see two stories of the home, and to borrow light from the upper floor and bring it down into the lower floor.
Especially in compact home designs, where external walls are saved for premium living spaces that want access to views and light directly, the stairs take a back seat in location. The spaces that stairs immediately service on the lower floor are generally inbound spaces as well and they can be quite dark if you don’t use the staircase as an opportunity to grab light.
Staircase Safety
Falls are among the leading causes of unintentional injuries and deaths in homes and communities, according to the National Safety Council, a nonprofit organization in Itasca, Ill. That means new homeowners should exercise good judgment about safety with any type of staircase, whether grand or not and whether indoors or out.
Handrails should be installed on both sides of all staircases. Tripping hazards like books, clothing, toys and shoes should be removed from stairs. And stairs should always be well lit.
If children are present in the home, install gates at the top and bottom of each staircase. Never climb over the gates. Always unlatch them to pass through safety.
Good staircase
Good staircase design provides an efficient and pleasant way to move between floors.
Staircases are in proportion to the rest of the home.
They enhances and works with the style of your home.
The elderly and disabled
Increase in age brings various problems in one’s life, and a significant one is walking and climbing heights. Not just for the aged, various challenged and disabled individuals across the nation find it challenging to use stairs and hence the invention of stair-lifts.
Stair-lifts make excellent substitutes for elevators and for home spaces, where there is a constraint of both space and budget. Even though they could be expensive, there is always a back-up.
The need of the hour is focused on stair-lifts as it may be difficult to accommodate all kinds of needs in the lower floor of a building. Assessment of space is necessary before deciding on installing stair-lifts, and that is where the experts come in.
Second-hand stair-lifts, as well as social service workers like Occupational therapists, could be asked for or hired to assess the need.
It is essential to get professional help as any disturbance in the mechanism could be dangerous.
They are battery or electrically operated or have call-stations. For houses without a wide space for conventional stair-lifts, the standing and perching stair-lifts are an excellent option to consider. There are also designs which accommodate the use of a wheelchair while utilizing a stair-lift.
Additional reporting from architecturelab.net, dwell.com




