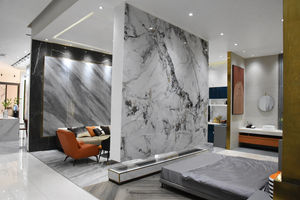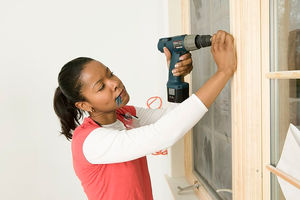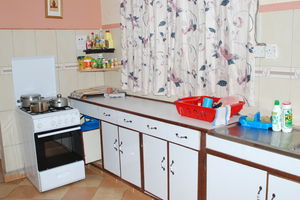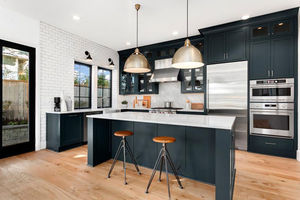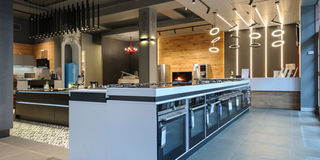
It is essential that the flooring complements the other elements to avoid a disjointed appearance. PHOTO/www.shutterstock.com
Designing a kitchen can be an exciting but complex process. While many homeowners dive straight into choosing appliances, finishes, and fixtures, it is essential to take a step back and start with the foundational aspects of space planning. This approach ensures that the kitchen’s functionality and layout are optimised before you get bogged down in the myriad of choices available for finishes and fixtures. Here is a comprehensive guide to navigating the kitchen design process effectively.
Start with space planning
Joseph Oryang, a civil engineer, says the first and most crucial step in any kitchen design is space planning. This involves creating a layout that maximises functionality and flow. Begin by assessing your needs and how you use your kitchen.
“Consider the kitchen work triangle concept, which emphasizes the efficiency of the relationship between the sink, stove, and refrigerator. The goal is to create a layout that minimises steps between these key areas and facilitates smooth cooking and preparation,” says Oryang.
When planning the space, think about how many people will use the kitchen and for what purposes. Are you a casual cook, or do you entertain frequently? Do you need extra counter space for meal prep, or is storage a bigger concern? These considerations will guide the placement of your major elements and ensure that the layout suits your lifestyle.
Appliances and sinks
Zainab Aziz and interior designer notes that once the layout is established, focus on selecting appliances and sinks. These choices are pivotal because they influence both the design and functionality of the kitchen. Choose your appliances early in the design phase so that your plans can accommodate their sizes and configurations.
“For instance, if you prefer a large range or a cooktop with a wall oven, it will impact the surrounding cabinetry and counter space. Similarly, the type of sink you choose, whether it is a single or double bowl, undermount or farmhouse style, will affect both the aesthetic and functionality of the kitchen. It is important to finalise these decisions early because they influence the overall design, including the cabinetry layout and countertop installation,” says Aziz.
Lighting choices
Lighting, Oryang says is another critical element that should be decided during the preliminary design phase. By the time you get to final construction documents or order cabinets, however, these decisions must be finalised. The nice thing is that there are now a few big decisions that you can check off your list.
The decision on how many pendants to use affects how many junction boxes you need on the ceiling, and that decision needs to be made before plans get approved for permits and before the contractor closes up the drywall after rough electrical is done.
“This is why the professional you hired may focus you on figuring out the lighting plan before picking out the countertops. Proper lighting not only enhances the kitchen’s appearance but also improves functionality. Consider a mix of task, ambient, and accent lighting. For example, recessed lighting provides general illumination, while pendant lights over an island offer both style and focused lighting for tasks. Determine the type and quantity of lighting fixtures you need, and how they will be integrated into the design,” he says.
This includes deciding on the number of pendant lights, the placement of recessed cans, and any under-cabinet lighting. Early decisions on lighting are essential for creating accurate electrical plans and ensuring that the kitchen is well-lit and functional.
Countertops and tile
Once appliances and lighting are settled, Aziz recommends selecting cabinets, countertops, and tile. These elements significantly impact the kitchen’s overall look and feel.
“Start by choosing a cohesive material palette. For example, if you prefer a modern aesthetic, you might opt for sleek, high-gloss cabinets paired with a minimalist countertop and backsplash. Create mood boards or digital collages to visualise how different materials interact. This can help you see how the various elements come together and make it easier to make decisions,” she says.
Order samples of the materials you are considering, including cabinet door samples, countertop slabs, and tile samples. Viewing these samples in your space helps ensure that the materials complement each other and the overall design.
Flooring selection
Flooring is another important consideration that should be integrated into the design process. For new tile or stone flooring, select materials alongside your cabinets, countertops, and backsplash.
It is essential that the flooring complements the other elements to avoid a disjointed appearance. Consider how different types of flooring will work with your overall design and the practical aspects of durability and maintenance.
Paint colours
Choosing paint colours is often one of the last steps in the kitchen design process, especially when the space is still under construction. Walls may have old paint colours or protective coverings that can affect the appearance of new paint swatches.
Ensure that walls are primed white and any trim or moldings are clean and free of dust before testing paint colours. Evaluate paint samples alongside your final materials, including flooring and cabinetry, to see how they work together.
The right paint colour can tie the design together and enhance the overall aesthetic of the kitchen.
Decorative details
Once the major design elements are in place, consider decorative details that add personality and style. This includes selecting cabinet hardware, adding niche spaces for spices or oils, and choosing decorative lighting fixtures. These details can make a big difference in the overall look and feel of the kitchen, adding a touch of custom design.
Furnishings and accessories
Finally, select furnishings and accessories towards the end of the project.
“Choose items such as bar stools, dining chairs, and other pieces that fit well with your kitchen’s design. Do not overlook the impact of smaller accessories such as vintage items, decorative plate racks, and area rugs. These elements can add character and warmth to your new kitchen,” Aziz urges.
The key to a successful kitchen design is a structured approach that starts with space planning and moves through to the finer details.
Aziz notes that focusing on each phase systematically, you ensure that your kitchen not only looks great but also functions efficiently and suits your lifestyle. Taking the time to carefully consider each element will result in a beautifully designed space that meets both your aesthetic preferences and practical needs.
