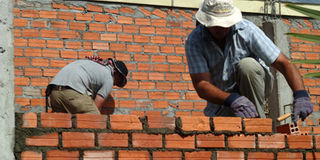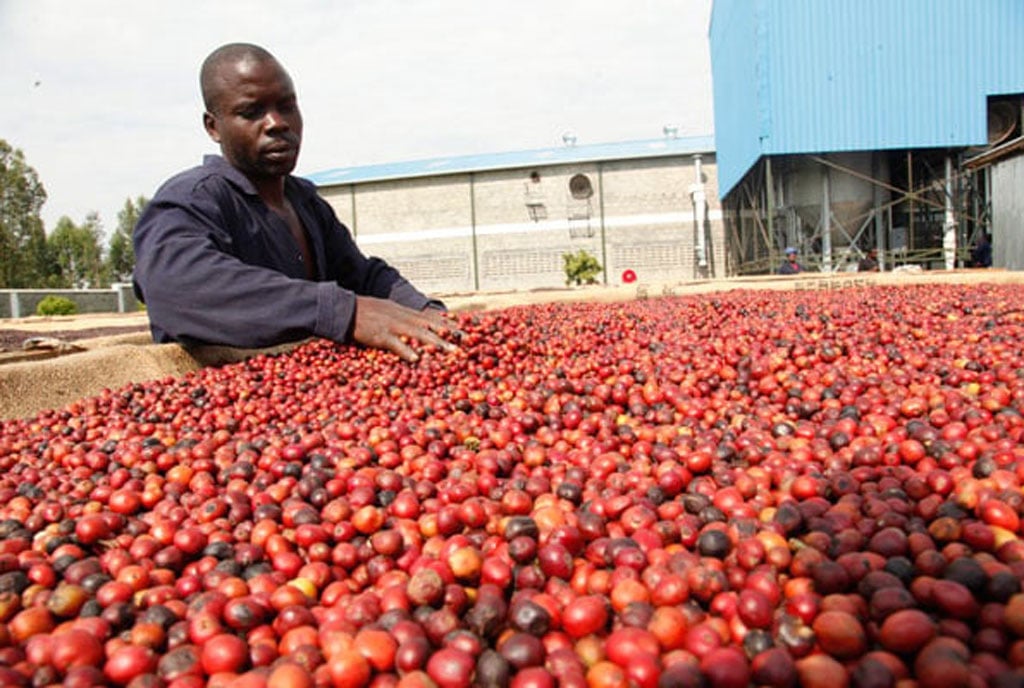Prime
How strong are your structural walls?

A house would not last long without the support of strong walls. Mr Pearson Rubaramira an architect and manager of Ando Studio of design, defines a wall as a vertical plane with a thickness, height and length that is either intended to bear load or to partition a room.
It is also intended to protect the interior part of the construction from environmental effects like sunlight, rain water, support the roof and partition rooms in the house among others.
Types of walls
He says walls are of different types depending on their intended purpose. Ryubaramira explains that the common types are the load bearing, non-load bearing and the retaining walls.
Load bearing walls
Load bearing walls are the kind that have to sustain a load like a roof or slab and they serve the purpose of transferring the load of whatever they are carrying to the ground. Rubaramira says the thickness of these walls should be carefully considered.
“Since the wall is going to be supporting something and you want your house to stand for as long as possible, ensure that the walls have a minimum thickness of 20cm or 200mm,” he explains. Rubaramira adds that the thickness of the mortar (mixture of sand and cement put between the bricks) should not exceed 20mm because the bigger it is the wider the gap between bricks thus increasing the risk of cracks.”
Non-load bearing walls
The other type of wall is the non-load bearing wall. This type is basically intended to partition space and provide an opek surface between rooms. But the architect says at times such walls can bear “negligible load.” He says such walls should have a minimum thickness ranging from 10cm to 15cm in case some load is anticipated. Such a wall does not have to go down to the foundation. It can start from the slab or floor.
Retaining walls
This type also bears a load though it normally comes from the side. Such a wall retains sand, land or soil and water, among others. It acts as a shield. Rubaramira says this type of wall has its own specification as is the case with the other types of wall. He explains, “Its thickness is based on the anticipated load. However, it should have a minimum of 20cm.”
Materials used
When constructing a wall, there are various materials that you can use.
Concrete blocks
These are advantageous because they are fast in building given their thickness. They are more regular since they are machine-made. They require less plaster when it comes to finishing and require less mortar.
At times you do not have to use mortar because some concrete blocks are interlocking. However, they have downsides. Rubaramira says they are easily affected by water, minerals and sulphates and they require skilled labour when being laid.
Burnt clay bricks
Another material that can be used in wall construction are burnt clay bricks. They are advantageous in a way that they are cheap and readily available on the market, if well burnt, they are strong and can withstand minerals, sulphates and water. However, they are tiresome since you have to use a number of them while constructing and they are not regular.
CEBs and SSBs
Compressed Earth Blocks (CEBs) which are blocks made of compressed murram and Stabilised Soil Blocks (SSBs) which are made out of a mixture of cement and concrete are a new material which can be used in the construction of walls.
The architect says these types are regular because they are machine-made. They are flexible since they come in different shapes, they can be used six hours after they are made and are strong. However, they require skilled labour when being laid, they are expensive and cannot withstand water.
Adobe bricks
In case of a temporary wall, you can opt for materials like adobe bricks (unburnt bricks) and timber, the only advantage they have is that they are cheap. However, they cannot withstand water, they are irregular, heavy and you need a lot of plaster when using them for your wall.
Mr Rubaramira says because of the advantages of concrete blocks, CEBs and SSBs most engineers are advocating for the use of these types of blocks.
Considerations when building a wall
However, to attain a strong wall, there are certain aspects that have to be considered. Mr Rubaramira says when setting a base for the wall in the foundation, “You have to use burnt clay bricks because these can withstand water, minerals and sulphate under the slab,” he explains.
He discourages the use of concrete bricks because these can easily be dissolved by sulphates and minerals thus weakening the wall right from the foundation. He explains that when building the base for the wall, it has to be firm.
Rubaramira says this can be attained by using a consistent mixture of the materials, especially sand and cement. You have to mix one wheel barrow of cement with at least between three to atmost five wheel barrows of sand.
In the case of retaining walls, weep holes of at most 100mm wide to allow water to go through in case the wall is retaining material like sand or soil
Therefore, it’s important to note that the strength of your wall will determine how long your house or structure will stand. Therefore, you need to use materials and expertise that will give you a strong wall.




