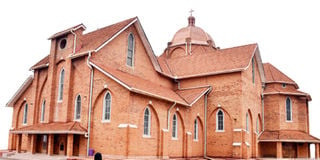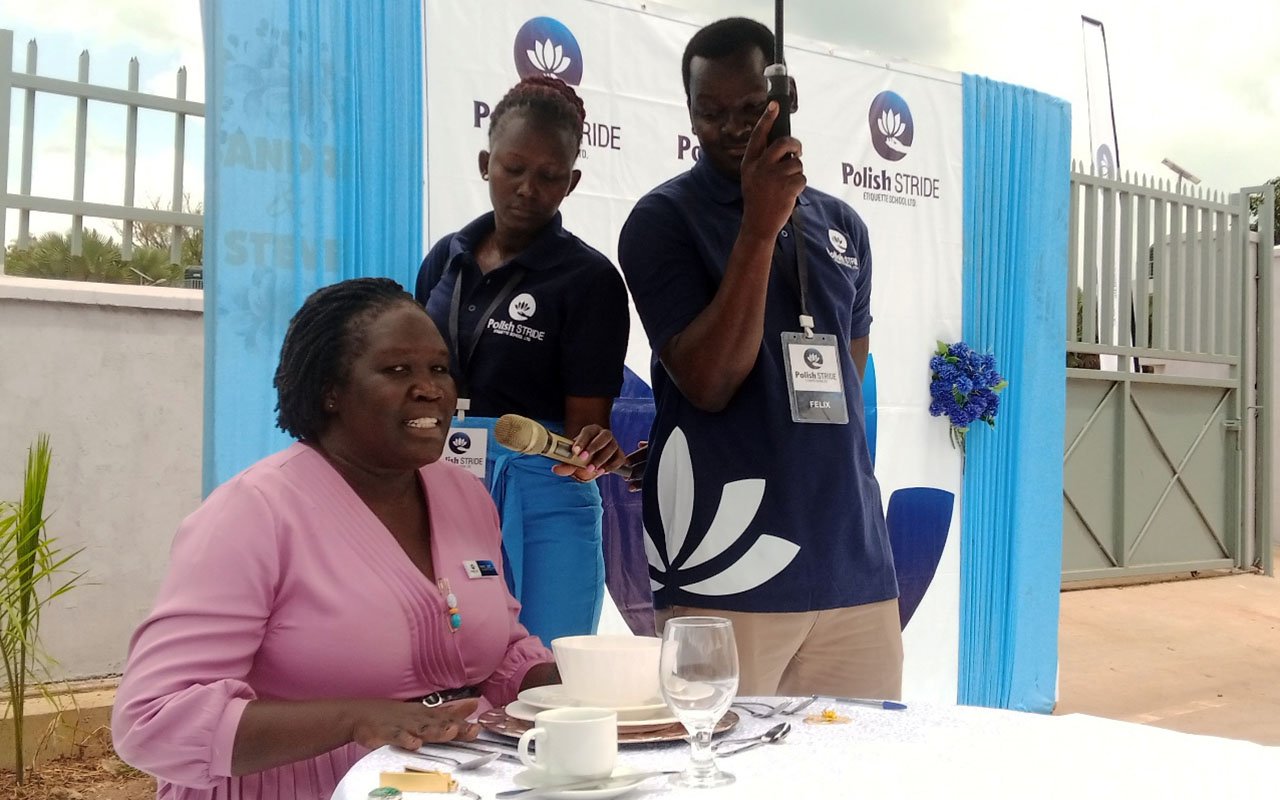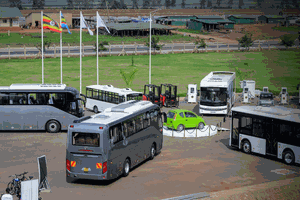Prime
The making of Namirembe Cathedral

The beginning
The first church was built in 1890 at a place called Kitesa, west of Namirembe hill with a capacity of 800 people. Nicodemo Sebwato was the architect and Absolomi Sweri was the chief builder overseeing over 200 men. It was in this church that Bishop Tucker the first bishop of the Anglican Church, replacing Bishop Hannington, who was killed on his way to Buganda, had his first service in Uganda. It later became too small and the idea to relocate to the top of the hill and have a bigger church was conceived.
The second church (first on the hill) was opened on July 31, 1892. It measured 160 by 80 feet and in attendance during the first service was Kabaka Mwanga. According to the Church Missionary Society (CMS), Bishop Tucker in his communication said: “The new church or as I think I must call it a cathedral … is certainly worth the name. For Central Africa, it is as wonderful a building as Durham Cathedral is for England.”
This church on Namirembe hill – was called a cathedral. The interior had no pews and congregants improvised with mats or small stools they carried to every service. However, two years after its opening, during a wild storm, the poles supporting the church gave way and it fell in. A month later a decision was made for another church to be built immediately.
Apolo Kaggwa, who was the lead architect, ordered that the supporting poles should be Palm tree, the Nzingu (Mitragyna) and the Lusambya (markhamia platycalyx) because they were not prone to rot or insect infestation. The second church was the same size as the previous one but with a few changes. Its sitting capacity was 4,000 people. During its seven year existence, the second church was considered one of the most remarkable in sub-Saharan Africa. It was deliberately taken down to construct a more modern church.
Third church
The third cathedral was a more improved structure. Its architect Kristen Eskilsden Borup was famous for having introduced cotton in Uganda. His design was based on the Temple Church in London. The new church had a total length of 210 feet, (64 metres) and 50 feet (15 metres) wide, the 18 columns which were to support the roof were to be made of bricks. It was the first time bricks were being used. Like the previous building, this was to be grass-thatched. Its total construction cost was estimated at £660, and the protestant regents Sir Apolo Kaggwa and Stansilus Mugwanya at the time each contributed £33.6.
Like in the previous two church projects, labour, especially unskilled labour, was voluntary. Men abandoned their Bible classes to go to either the swamp or the forest to look for the required building materials.
The foundation stone for the first brick cathedral was laid on June 18, 1901, by the infant king Daudi Chwa. However, it was decided that only the foundation will have the baked bricks while the walls were built using sun-dried bricks.
Gothic arches were constructed using palm poles, the ceiling was made of reeds, and more than 600 tonnes of grass was used for thatching. During its consecration on June 21, 1904, led by Bishop Tucker, it is estimated that at least 10,000 people attended the service according to the Mengo notes.
Six years after its consecration, on September 23, 1910, during a storm, there was a thunderous crash and the church was struck by lightning, and within minutes the whole church was up in flames.
The fourth cathedral
To avoid the reoccurrence of fire, the Baganda Anglicans demanded a cathedral that would last for centuries as the ones in England. Bishop Tucker was tasked to find an architect in England to do the work.
The architectural work was given to British architect Arthur Beresford Pite. In December 1910, Pite presented his first plan measuring 91.5m long and 53.5m wide, estimating the total cost to be £20,000 equivalent to (£2,314,166.67) today.
Though he never came to Uganda, the architect instructed that the bricks be baked. Construction was carried out by J. Cook from Nairobi with the foundation costing £4,388, equivalent to (507,728.17) now though later on the contract was transferred to Nairobi-based J.K. Watson with Haslam of Messrs Tate Smith and Henderson architects as the site supervisor.
In 1914, Pite sent revised plans which included a reduction on the total length and breadth of the church. With the introduction of cash crops, there was competition for the labour sources. The Uganda Notes formerly known as Mengo Notes newspaper explained the cause of the increased cost, saying, “In the three years which have elapsed since rebuilding was first taken in hand, price of labour and materials have increased beyond all anticipation.” This revised the cost up to £40,000, equivalent to (£4,533,877.55) at the current rate.
In February 1914, during a meeting, the local Anglican chiefs agreed to contribute 30 per cent of their rent earnings annually until the church is completed. In April of the same year, Kabaka Chwa sent his court pages, including his personal guard to the construction site. He also went to the construction site to boost the workers.
Initially the local funding was solicited from within Buganda alone until 1917 when Bunyoro came on board to raise more funds for the completion of the church. The roofing tiles were bought from the White Fathers’ tile making plant in Nalukolongo and they were laid by Indian workmen.
The different mission technical schools made the pews in the church, while schools around Namirembe hill filled in the earth to level the ground for the floor in preparation for the church’s consecration on September 13, 1919. The consecration was attended by the kings of Tooro, Buganda, Bunyoro, the Omugabe of Ankole, Kyabazinga of Busoga and the Mboneka of Kiziba. Chiefs and representatives from Bukedi, Teso, and Acholi attended. The day’s guard of honour was mounted by the boys from King’s College Buddo, the petition of consecration was signed and presented by the king of Buganda Daudi Chwa and the Chief Justice Carter. Buganda Notes put the number of people who attended the consecration service at 20,000 outside the church with 4,000 inside.
The interior
The bishop’s throne and the splendid pulpit were made by students of Kings College Budo, the leather upholstery was from Bunyoro, the choir stalls were made by schools from Iganga and Mityana, while the altar table, the reredos and the credence table were made by boys from Maseno High School in Kavirondo present day Kisumu. The eagle lectern was given by the government in memory of Ugandans who died in World War I. The diamond paned stained glass windows were provided by Messrs Isherwoods of Nairobi at a cost of £1,524 equivalent to £77,299.51 at the current rate.
Save for the recent renovations to the church which saw the roof tiles replaced, the floor being made of terrazzo from the baked bricks used originally, the church has maintained much of its original form. The interior has not been much changed inside, the pillars and the walls have had a coat of cement on the brick joints which was not there originally. A few modifications on the exterior that were not there before like the PVC pipes carrying the water from the roof but the rest remains in its original form.
St Paul’s Cathedral is one tourist attraction that is left in obscurity. It has untold combined history of Uganda and religion. In one of the Bishop’s chairs is a relic of how far the influence of the Anglican Church stretched in African. At 100 years now, St Paul’s cathedral is more than a place of worship.




